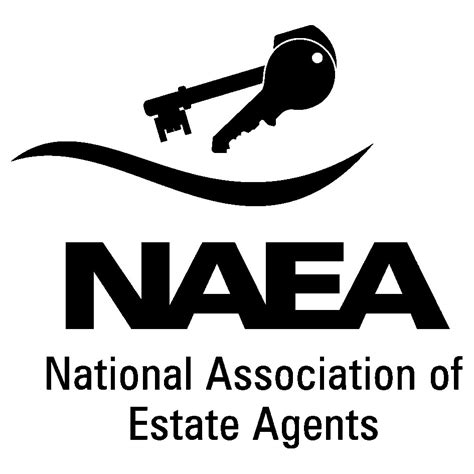Woodland Avenue, Hove £995,000
- Four-Bedroom Detached House
- Excellent Decorative Order
- Garage & Off-Road Parking
- Stunning West-Facing Garden
- Arranged over Three Floors
- Close to Hove Park
This wonderful property is approached via an attractive front garden with well-maintained lawn, garage, and private drive with space for several vehicles. Internally, the accommodation arranged over three floors comprises on the ground floor a spacious entrance hallway, cloakroom, fitted kitchen, formal dining room with doors on to the garden, and a large dual aspect lounge and dining room, with further access to the garden. These rooms are separated by bi-folding doors, allowing the rooms to be used either as two private rooms or as one open space. To the first floor, there are three double bedrooms and modern family bathroom, and to the second floor, there is a large fourth bedroom with an excellent range of fitted wardrobes, en suite shower room, and double doors opening on to a small balcony with stunning views. The property benefits from a fantastic west-facing rear garden, complete with shrub borders and decked patio to the rear.
Situated just north of Hove Park, Woodland Avenue is ideally located in this quiet, residential area, close to many amenities including local schools, shops, bars and restaurants. There are also superb nearby transport links providing easy access to the city centre, London, and beyond.
Living Room (6.10m 2.44m x 3.66m 2.74m (20' 8" x 12' 9"))
Dining Room (4.27m 2.74m x 3.35m 0.30m (14' 9" x 11' 1" ))
Kitchen (3.96m 0.30m x 2.44m 3.05m (13' 1" x 8' 10"))
Breakfast Room (3.05m 1.52m x 2.44m 3.05m (10' 5" x 8' 10"))
Bedroom (4.88m 1.22m x 3.66m 2.74m (16' 4" x 12' 9"))
Bathroom
Bedroom (4.27m 2.74m x 3.35m 0.30m (14' 9" x 11' 1" ))
Bedroom (3.35m 1.52m x 2.44m 2.44m (11' 5" x 8' 8"))
Bedroom (5.49m 1.22m x 4.27m 2.74m (18' 4" x 14' 9"))
Balcony
En Suite Shower Room
Garage
Hove BN3 6BL

























