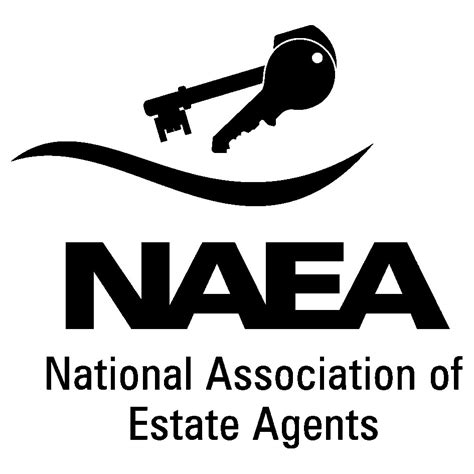Queen Victoria Avenue, Hove Guide price £800,000
- Four-Bedroom Semi-Detached House
- Off-Road Parking & Garage
- Generous South-Facing Garden
- Arranged over Three Floors
- Beautifully Presented Throughout
- Extremely Sought-After Location
**GUIDE PRICE £800,000 - £830,000** A superb four-bedroom semi-detached house, located in this popular residential area with excellent access to local schools, parks, and transport links. The property is beautifully presented throughout and greatly benefits from off-street parking, garage, and a generous south-facing garden.
Arranged over three floors, the accommodation offers bright, well-proportioned rooms throughout. The ground floor comprises a welcoming entrance hall, spacious living room with feature fireplace and double doors opening into the dining area, and a kitchen/family room fitted with stylish units, quartz worktops, and integrated appliances, with direct access to the rear garden. There is also a separate utility room and a ground floor cloakroom.
The first-floor features three bedrooms and a modern family bathroom, while the top floor houses the fantastic main bedroom, complete with eaves storage and a contemporary en suite shower room.
Outside, the front garden provides off-road parking and access to the garage, while the rear garden enjoys a sunny south-facing aspect, mainly laid to lawn with two patio areas and mature borders.
Queen Victoria Avenue is a quiet, well-established residential road in Hove, popular with families and professionals. The location offers excellent access to the A27 for connections across the city and beyond, nearby green spaces such as Hove Park and Hove Recreation Ground, and a variety of local shops, cafes, and amenities.
Kitchen/Breakfast Room (5.11m x 3.76m (16'9" x 12'4"))
Dining Room (3.40m x 3.91m (11'2" x 12'10"))
Living Room (3.40m x 4.90m (11'2" x 16'1"))
Utility Room (2.69m x 3.53m (8'10" x 11'7"))
Downstairs Cloakroom
Bedroom (3.45m x 3.96m (11'4" x 13'0"))
Bedroom (2.62m x 3.18m (8'7" x 10'5"))
Bedroom (3.40m x 3.81m (11'2" x 12'6"))
Bathroom
Bedroom (3.35m x 6.07m (11'0" x 19'11"))
En Suite Shower Room
Garage (5.00m x 2.49m (16'5" x 8'2"))
Hove BN3 6WR

































