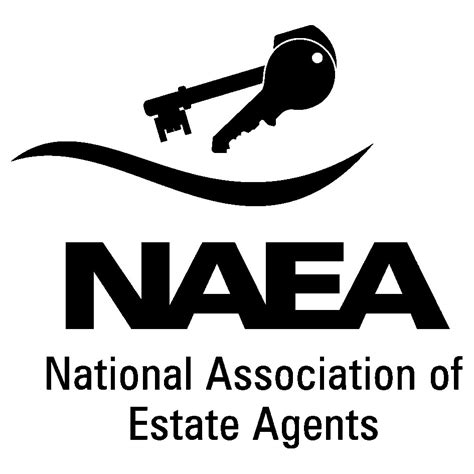Woodland Avenue, Hove £995,000
- Four-Bedroom Detached House
- Excellent Decorative Order
- Garage & Off-Road Parking
- Stunning West-Facing Garden
- Arranged over Three Floors
- Highly Sought-After Location
A fantastic four-bedroom detached house, complete with a beautifully maintained west-facing garden, garage, and off-road parking for several cars. Situated in this sought-after road close to Hove Park, the property presents an excellent opportunity to acquire a wonderful family home in this prime location.
The property is set back behind a neat front garden with a well-kept lawn, garage, and a private driveway providing parking for several vehicles. Arranged over three floors, the accommodation begins with a spacious entrance hallway on the ground floor, leading to a cloakroom, fitted kitchen, and a formal dining room with doors opening to the garden. A generous dual-aspect lounge and dining room sits alongside, with bi-folding doors giving the flexibility to enjoy the spaces separately or as one large open-plan area, also with direct garden access.
On the first floor, there are three double bedrooms and a modern family bathroom, while the top floor hosts a large principal bedroom complete with fitted wardrobes, en suite shower room, and double doors opening onto a small balcony with far-reaching views.
The property further benefits from a wonderful west-facing rear garden, featuring mature shrub borders and a decked patio to the rear
Woodland Avenue is a quiet residential road in Hove, set just north of Hove Park and close to the green spaces of Three Cornered Copse. The area is well connected, with local bus routes nearby and easy access to the A27, while still being within easy reach of Hove’s shops, cafes and seafront. It’s a well-regarded neighbourhood made up mainly of detached houses, offering a peaceful setting with a convenient position for both families and commuters.
Living Room (6.10m 2.44m x 3.66m 2.74m (20' 8" x 12' 9"))
Dining Room (4.27m 2.74m x 3.35m 0.30m (14' 9" x 11' 1" ))
Kitchen (3.96m 0.30m x 2.44m 3.05m (13' 1" x 8' 10"))
Breakfast Room (3.05m 1.52m x 2.44m 3.05m (10' 5" x 8' 10"))
Bedroom (4.88m 1.22m x 3.66m 2.74m (16' 4" x 12' 9"))
Bathroom
Bedroom (4.27m 2.74m x 3.35m 0.30m (14' 9" x 11' 1" ))
Bedroom (3.35m 1.52m x 2.44m 2.44m (11' 5" x 8' 8"))
Bedroom (5.49m 1.22m x 4.27m 2.74m (18' 4" x 14' 9"))
Balcony
En Suite Shower Room
Garage
Hove BN3 6BL


























